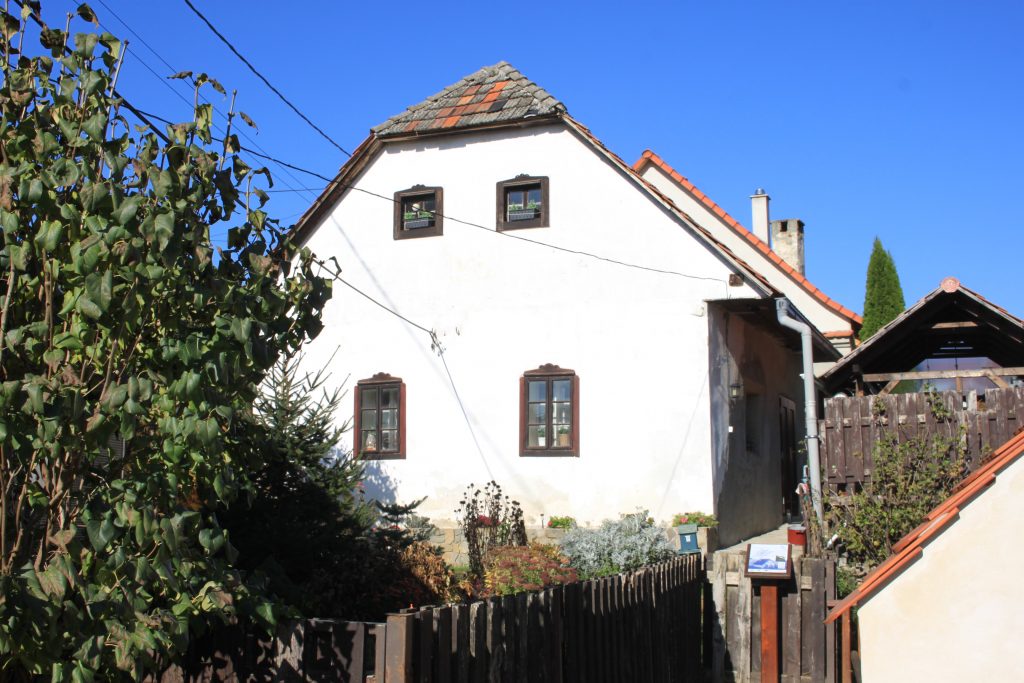National cultural monument
Some buildings in the monument zone differ significantly in their material-dispositional solution from the traditional folk architecture of the region. After the disintegration of collective ownership in the 17th century, individual Anabaptist families built economically independent houses, while remaining different from traditional folk architecture. They took the form of wider elongated houses with a high angled roof covered with thatched nurseries and a residential attic. They were built during the 18th and early 19th centuries. They were dominated by a large room, most often serving as a workshop, with an autopsy room with a black kitchen and an open chimney. In the black kitchen there was a stove with a fireplace and from there the tiled stoves located in the adjacent rooms were also heated. On the ground floor there was also a dining room and a pantry. In the attic on the first floor, there were two workshops on two levels and small rooms of chamberlains, which were used for sleeping.

